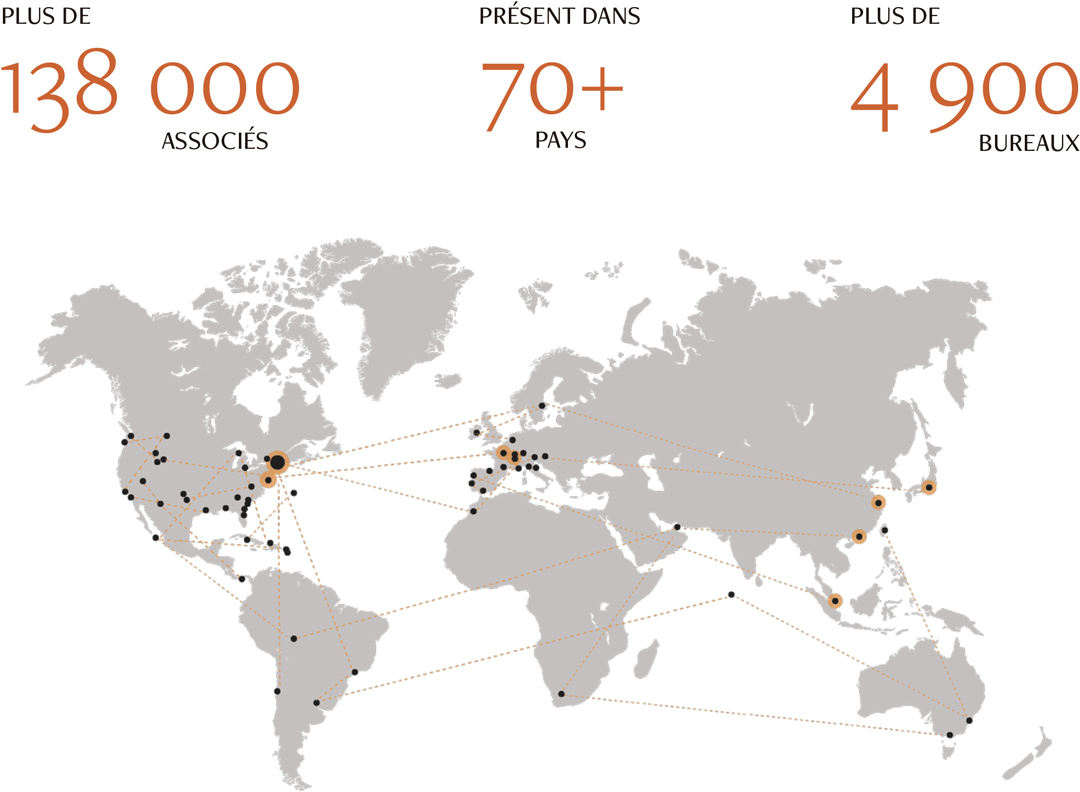Votre passerelle exclusive vers Forbes Global Properties au Québec
En savoir plusDécouvrez nos propriétés en primeur
Agence locale, visibilité internationale
Fière de ses racines 100% québécoises, Profusion Immobilier est la première agence indépendante de prestige au Québec offrant une visibilité sans égale aux demeures qu’elle représente. Membre des plus grands et plus prestigieux réseaux professionnels en immobilier à travers le monde, comptant plus de 150 000 associés, notre agence est présente à travers près de plus de 70 pays.










